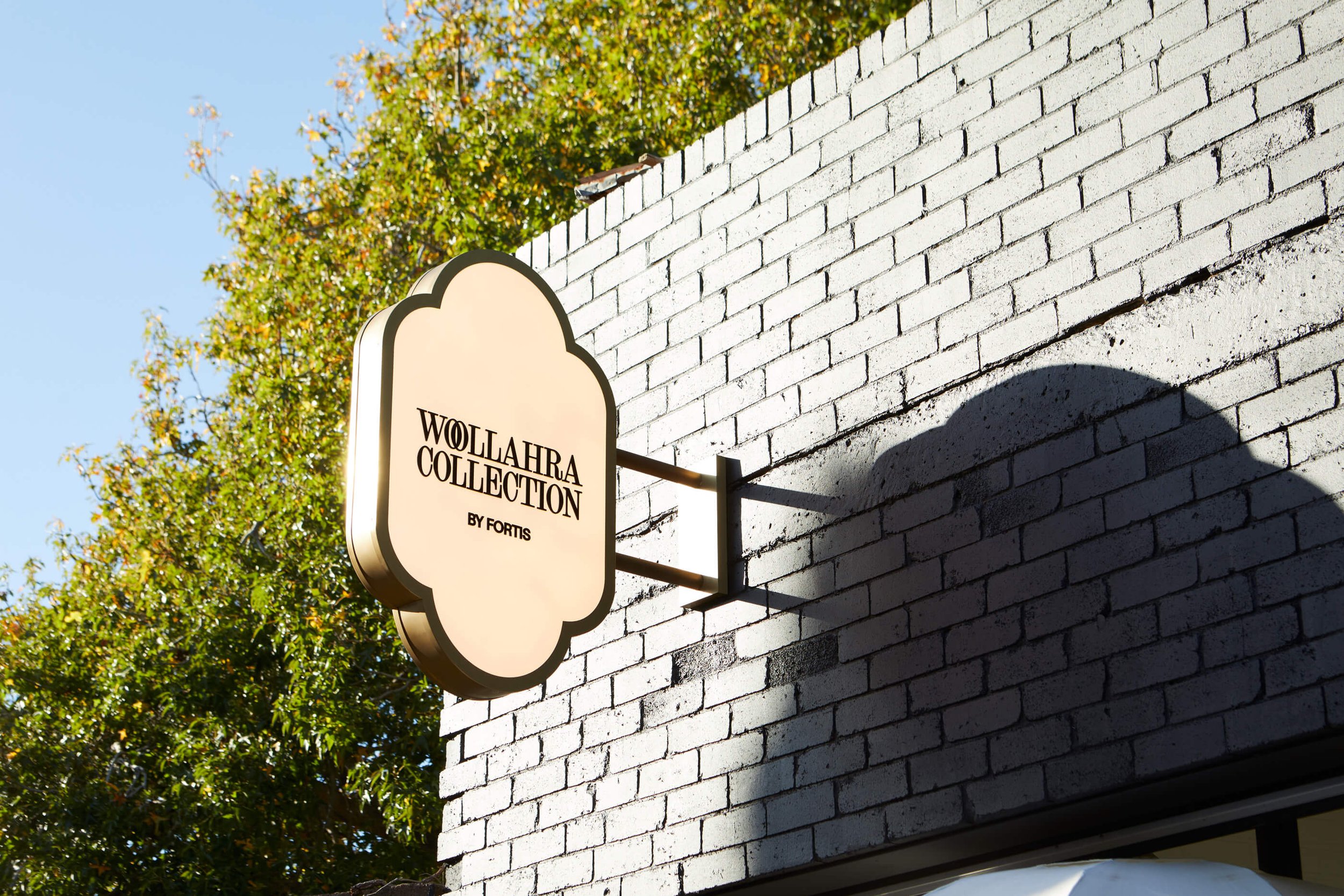
WOOLlahra Collection Display Gallery
WOOLLAHRA
COLLECTION
DISPLAY
GALLERY
Woollahra Collection Display Gallery
Commercial
TYPE
Client: Fortis
Architect: MHNDU
Interiors: Phoebe Nicol | Alexander & Co | MIM Design
Scope: Strip out of existing tenancy and fit-out of display gallery to showcase Fortis ‘s selection of 1,2,3 & 4 bedroom residences
Size: $450K
Non-Structural Interior Fit-out
Project Management
Custom Joinery
Interior Detailing
DETAILS
2023
COMPLETED
Venari were engaged to complete the fit-out of The Woollahra Collection by Fortis Display Gallery to showcase their new development venture. This included the internal demolition and fit-out of an old paint shop, laying timber floor, installing custom joinery and stone throughout, adding bespoke stone fireplace, installing new wall and ceiling linings, fitting cornices, custom signage, full electrical and security rewiring and fit off and installation of new mechanical systems.
SUMMARY
SUMMARY
Venari were engaged to complete the fit-out of The Woollahra Collection by Fortis Display Gallery to showcase their new development venture. This included the internal demolition and fit-out of an old paint shop, laying timber floor, installing custom joinery and stone throughout, adding bespoke stone fireplace, installing new wall and ceiling linings, fitting cornices, custom signage, full electrical and security rewiring and fit off and installation of new mechanical systems.


